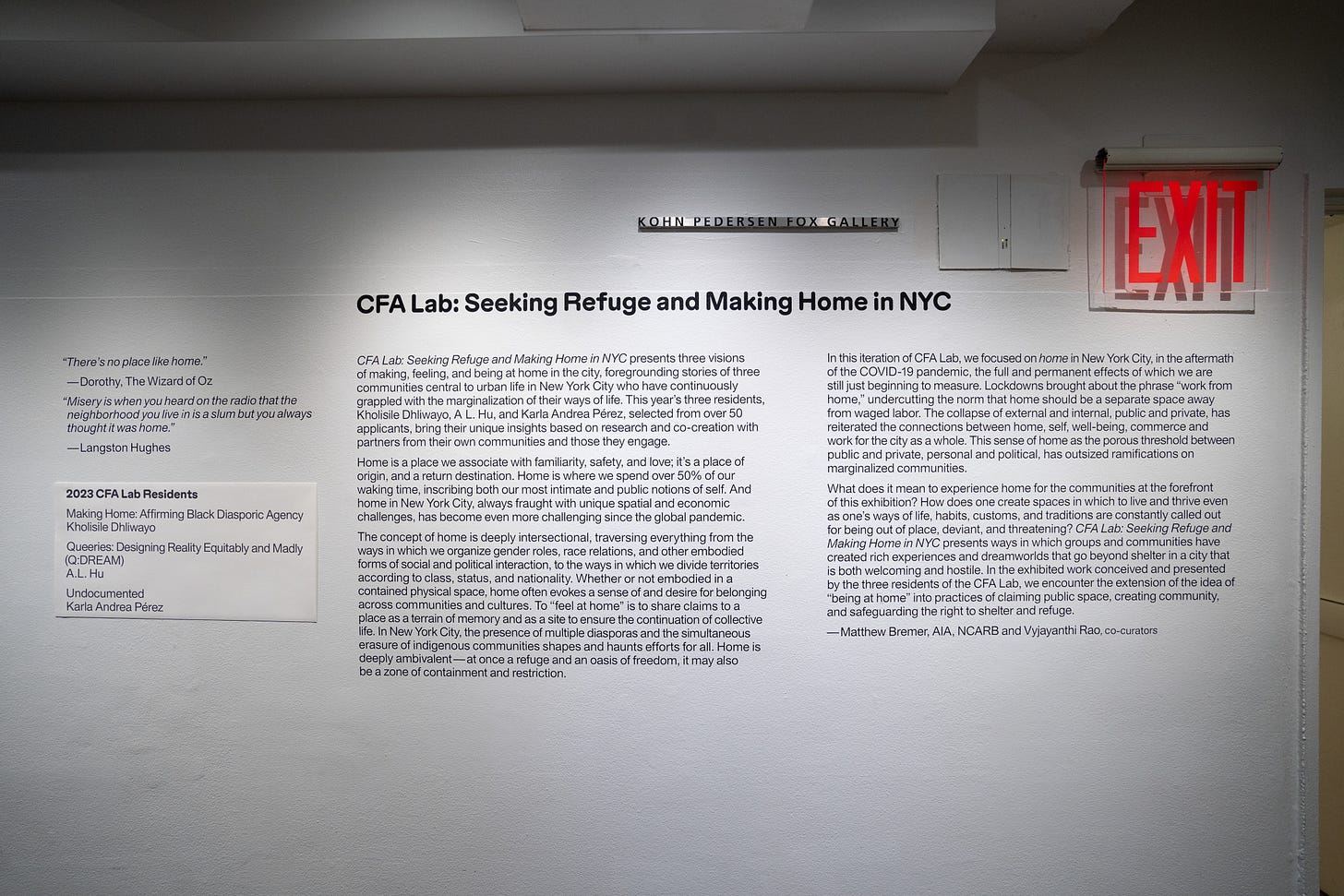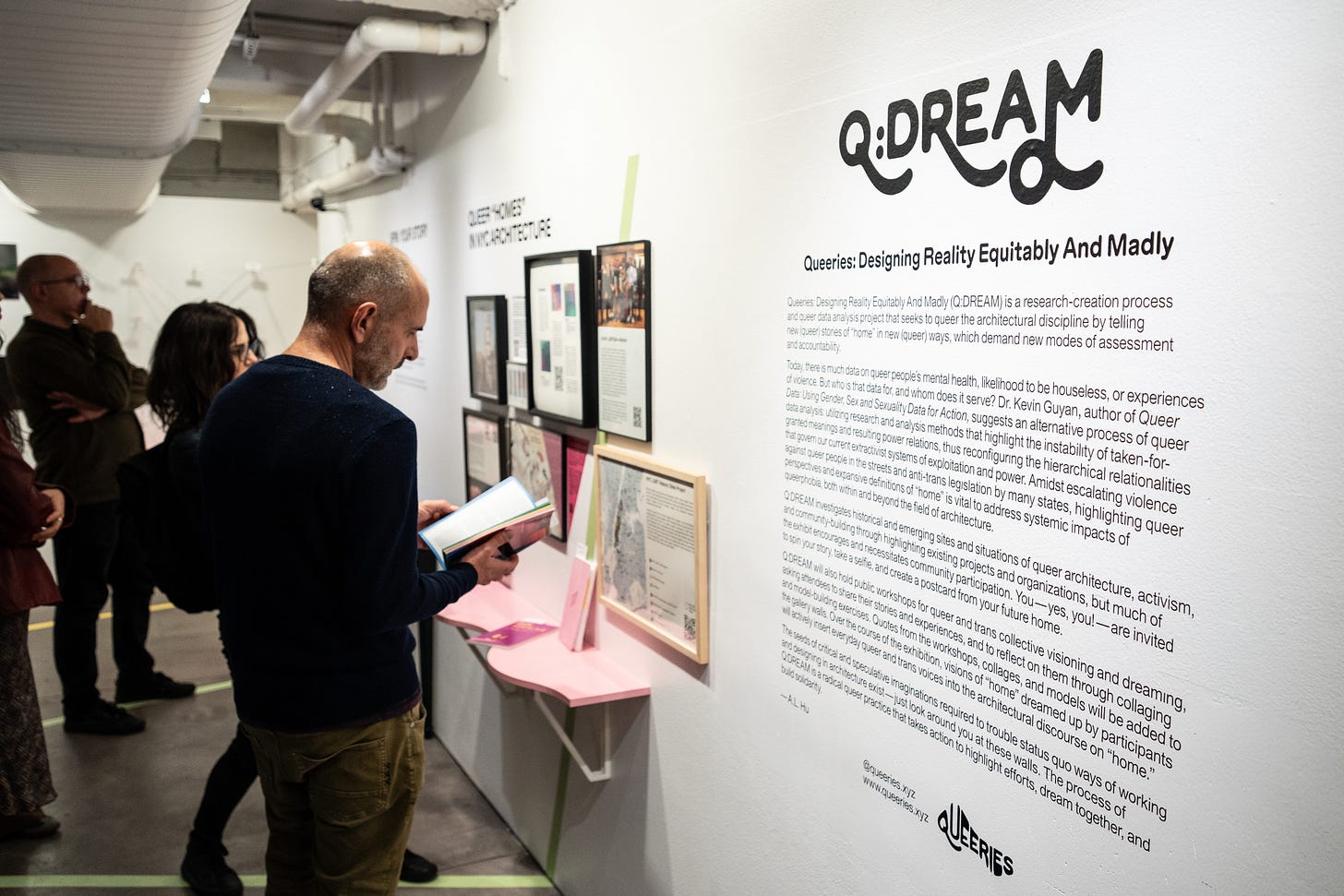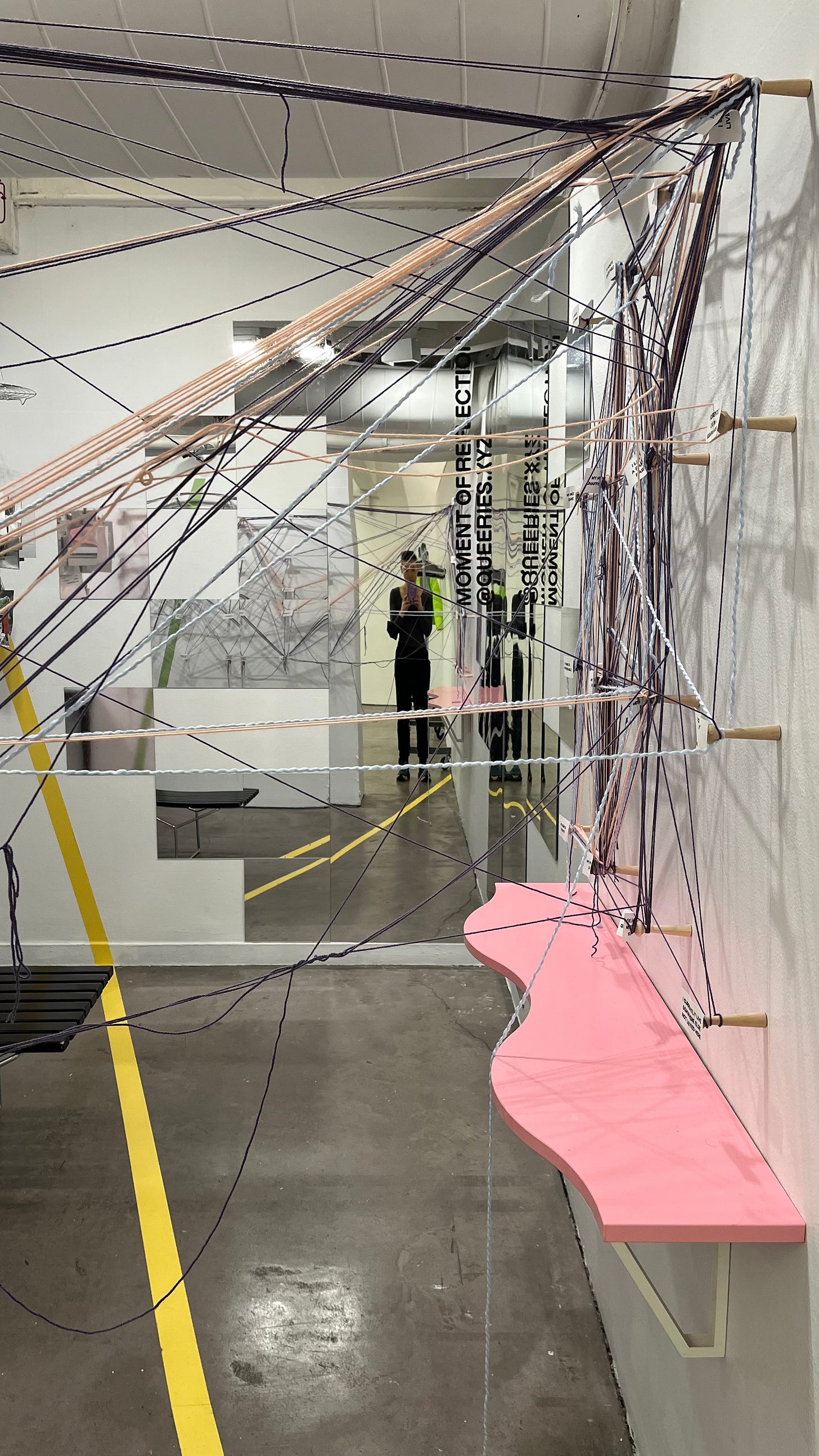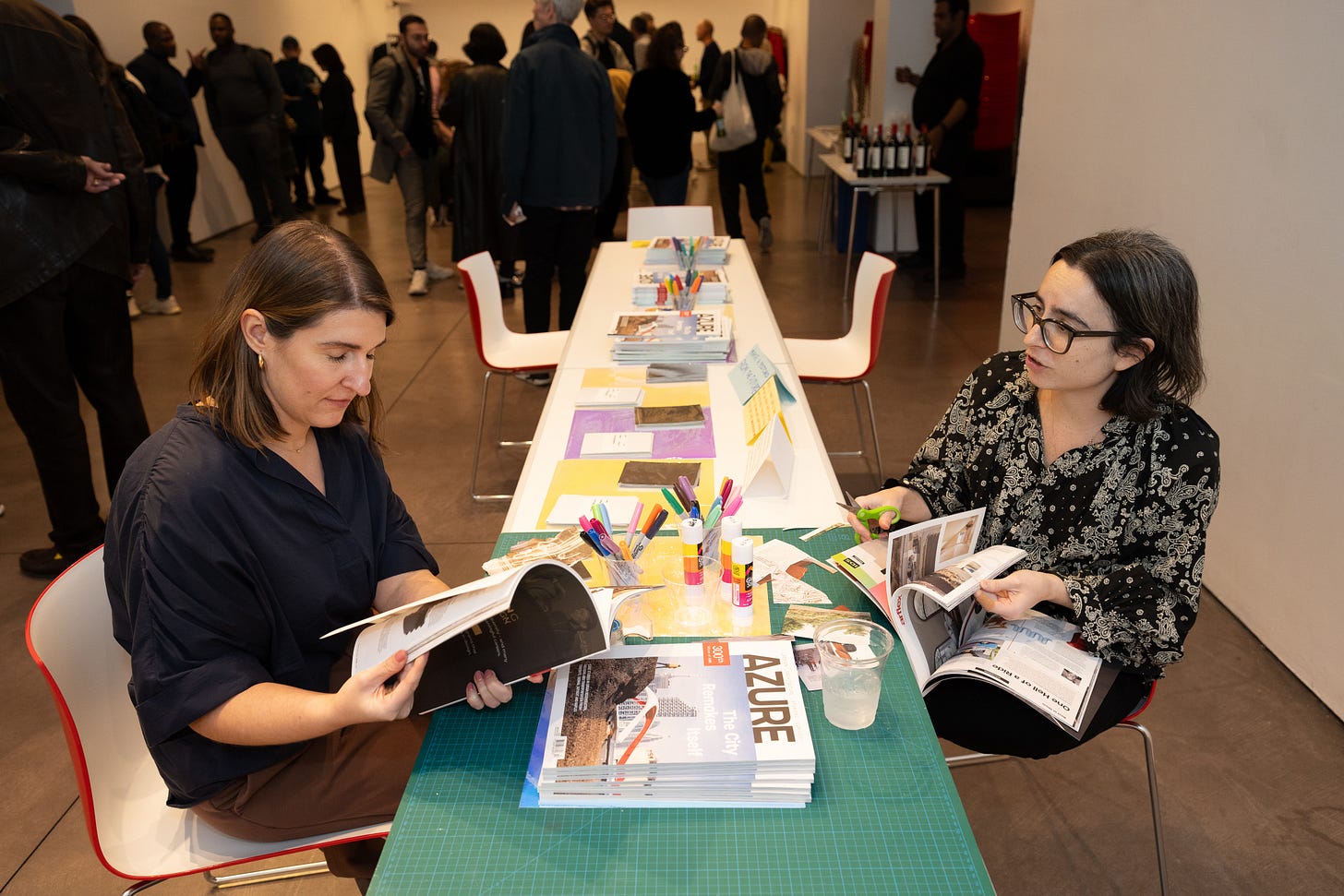I hope you are well and marking time. It’s the day after the winter solstice in the northern hemisphere, and it’s always a wonder to me how time flies. I’m reflecting, as the sun sets, on what a privilege it is to be alive and to experience the passing of time. To be able to see and witness the world, and to shift how I move in the world accordingly. (If this is sounding like an astrology newsletter, I’m not sorry, I’ve just been immersed in a solstice big-picture stock-taking, and projecting on to the new Gregorian calendar year.) 👀
On November 16th, the exhibition for Queeries: Designing Reality Equitably And Madly (Q:DREAM) opened at the Center for Architecture (CFA). The turnout was amazing! Congratulations to my fellow CFA Lab Residents, Kholi and Karla, whose research processes and exhibitions on Black diasporic agency and homes of undocumented immigrants, respectively, are groundbreaking and so, so needed. A huge shoutout to Katie and Sophie, star exhibitions staff at CFA, for coordinating the whole damn thing and getting us to the finish line. A special thank you to Jesse, Executive Director at the CFA, for guiding us and lending your voice when needed. And, last but not least, multitudes of thanks to curators Matt and Vy for providing the philosophical framework and lens through which to think about making home in NYC—and critical eyes when it came to exhibition design, too. 👀
The show is on view until March 24, 2024, so make some plans to go see it :)
Here’s a little tour. There are four parts to the Q:DREAM exhibition: queer “homes” in architecture, also known as the Gallery Wall; Spin Your Story; moment of reflection; and Postcards from the Future. 👀
First: the Gallery Wall. You know how sometimes when you’re in someone’s home, there are pictures of family members—human and non-human—framed and arranged in a mishmash on the wall? That’s what this part of the exhibition is: an introduction to the queer design landscape in NYC. By no means is it complete, but I focused on the organizations and projects that I know the most. At the scale of architecture, I’ve highlighted the ShareNYC project by co-developers Ascendant Neighborhood Development and Ali Forney Center, with Think! Architecture, which is a shared supportive housing building with an innovative design. At the scale of urban memory and history, the NYC LGBT Historic Sites Project is a huge resource, and the Queer Students of Architecture, Planning, and Preservation (QSAPP) at Columbia University have researched and written books on queer spaces in the city (their books are on the pink shelf). At the scale of community, I shined the spotlight on Queeries (of course), the officially-a-committee AIANY LGBTQIA+ Alliance, and Build Out Alliance. There’s a copy of Out in Architecture on the shelf, too, looking beautiful but also representing the myriad stories of queer designers out in the world. 👀
Second: Spin Your Story. The goal of this interactive display is for casual viewers of the exhibition to add their stories of “home” to the walls. Purple yarn is for folks in the LGBTQIA+ community; pink yarn is for allies; and blue yarn is for folks who are questioning or don’t want to identify themselves. It takes a minute—and more yarn than you think—to trace a path from right to left, wrapping yarn around the pegs that resonate with you. On the pegs are general demographic statements (“I’ve lived in NYC Metro Area for 20+ years,” “I moved here from another city/state”), identity & orientation statements (“I’m transgender,” “I’m queer/my sexuality is not listed here”), and then characteristics of “home” (“I live with a partner/partners,” “my home is restful,” “my home is unaffordable.”). 👀
Third: Moment of Reflection, as seen through the Spin Your Story corner. Just a lil moment for selfies and self-reflection, especially after being vulnerable in public with yarn and pegs. The mirrored acrylic is imperfect, creating slimming and widening effects, underscoring that this is an exhibition of many different perspectives, and things will look and read differently depending on how you see it. 👀
Fourth: Postcards from the Future. At the opening, this large swath of wall was empty except for two portals, one blue and one yellow, a reflection of the lack of queer perspectives in architectural discourse, and the lack of spaces to envision queer futures together. A table was set up for folks to collage their visions of “home,” which were vibrant and beautiful and a sign of even better things to come! 👀
On December 15th, I hosted a Q:DREAM workshop at the CFA that felt like a group therapy/mainfestation session about queerness and architecture. After introducing ourselves and where we were coming from, we talked a little about queer “homes” in the United States, before launching into Equitable and Mad Libs, a worksheet I created to help envision the future. The blanks to be filled in focused on who, what, when, where, and why, as well as the five senses. And at the very end of the worksheet were queries about what needed to be designed—or redesigned—in order to achieve this future vision of a queer “home.” We shared, and then we imaged what we had written through collage. We put the postcards from the future and the worksheets on the wall, in the portals, to begin an archive of stories.
I am so, so grateful for folks who attended the workshop for their trust. It’s not easy to come out to a room of strangers—at the CFA—and to talk about your innermost, queer desires and intentions of a space so personal as “home.” 👀
If you missed this workshop, there will be a few more in 2024. The next one is January 25th, so mark that date!! Don’t worry, I’ll remind you :)
👀👀👀👀👀
Once again, thank you for reading this newsletter. It really would not exist without you.
I hope these words inspire in some way, shape, or form.
👀👀👀👀👀
Until next time, with vulnerability,
A.L.













